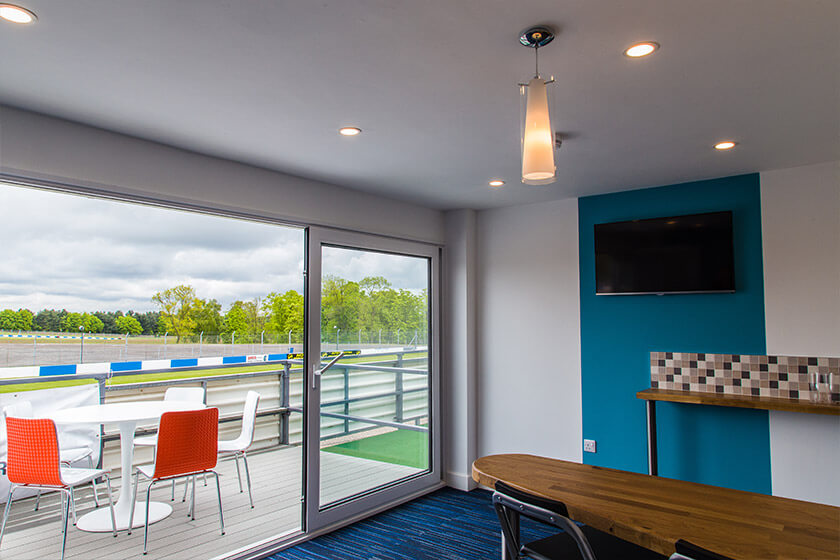Previous Case study
Design and fit of new office space for Thermaset
Next Case study
Donington Park - one of the world's foremost race circuits.
Client
Donington Park
Location
Castle Donington, Leicestershire
Relationship
Since 2009
The VIP Hospitality Suites at Donington Park needed modernising through a complete refurbishment. For this client, the refurbishment projects are on a rolling contract, to enable new suites to be updated each year.
Project Parameters
Before refurbishment, the suites were poorly lit and had old oak bar areas with an 80’s and 90’s feel. The flooring was a mixture of wood effect and carpet tiles. The exposed brick work walls contributed to the out-of-date appearance. Our client needed the suites to have a contemporary and open look.
After transformation, the space was completed updated through the introduction of feature walls, new flooring, lighting and modern bar.


We replaced the fixed window with a sliding patio door which opened out onto the balcony to create the option of a single space. We also introduced new LED lighting and low maintenance decking.
Services Provided
We aim to provide the best service for our clients, so it was imperative that our VIP Suites were brought up to date. The before and after transformation is remarkable, and we will definitely be using Company Image’s services again in the future.
Bob Commons
Estates Manager, Donington Park
Our Process
Previous Case study
Next Case study